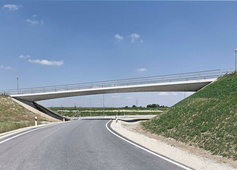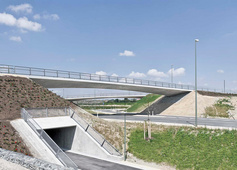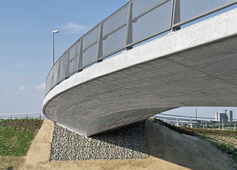Stadium Connection, Pedestrian and Cycle Bridge



To connect a new tramway stop with Augsburg’s new football stadium, three pedestrian andcycle bridges crossing public roads became necessary. SS F Ingenieure AG together with thearchitects of Lang Hugger Rampp GmbH convinced with their concept to integrate anorganicallyformed, slender, not too dominant yet distinctive frame bridge made of prestressedconcrete into the surroundings of the stadium.The three single-span bridges (footpath and cycle path) are of the same construction typeand belong to one »bridge family«. In the ground plan, they are curved, prestressed framestructures without joints and bearings. The abutments placed high on the embankment arefounded on bored piles. The superstructures with arc-shaped lower edges connect directly to the planted embankment without visible link to the abutments. In the cross section,asymmetric V-shaped cross sections were selected.In addition, at the embankment area of the largest structure, a closed reinforced concreteframe, which seems to lie underneath the abutment, is arranged for the crossing pedestrianand cycle traffic.
Particularities:
- NX (Siemens) as interactive CAD system for a continuous 3D planning
- demanding spatial haunch in the superstructure
- complex formwork plans derived from the 3D model
- reinforcement design supported by the 3D model
- difficult geometry of substructures (intersections)
- accurate intersection of wing and front wall in 3D
- determination of work joints with the construction company at the 3D model
- optimum coordination of the construction process with the construction company at the
- 3D model
- simple transfer of quantities and areas of individual components
- handover of 3D PDF to the construction company