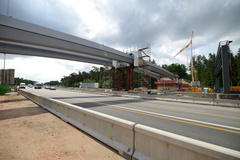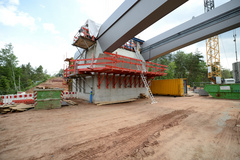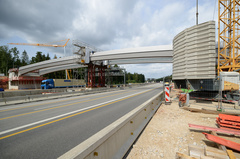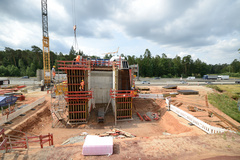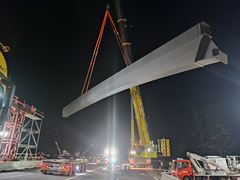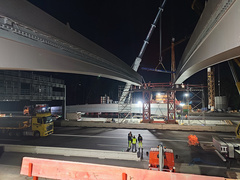In the area of structure 401b, crossing over a rural road, motorway A3 west of interchange Nuremberg will be expanded. A renovation of the existing bridge is not economically feasible, and thus, it has to be replaced. An innovative method will be implemented: a steel trough fixed to the abutments. Construction of this to date unique bridge has already progressed. The steel girders have been assembled, and currently, the abutments are being concreted.
The new bridge type, characterised by a steel trough with girders connected to the abutments, was selected as the preferred method as it requires only a slight increase of the rural road’s gradient. The crossing without central supports is implemented with two externally arranged steel boxes and, in between, a composite slab of variable height. The narrow crest arch of the road can be concealed in the side view by the steel girders more generous rounding at the upper edges.
The bridge is a sleek and integral frame structure. The steel boxes are connected to the abutment walls by end plates at the lower pressure area. The upper tension area of the steel box is extended beyond the side walls and, at their ends, coupled with concrete steel reinforcement. The joint gap is filled with grouting mortar and in some areas with self-compacting concrete.
In transverse direction, light, filigree prefabricated composite slabs are placed on the steel girders’ consoles. On top, a 0.23-metre-thick composite slab will be cast. The steel girders are prefabricated at half-length at the steel works of company SAM, and then lifted onto the pre-cast abutments and a temporary support at the central reservation of A3. This assembly took place in the night from 17 to 18/06/2023. After reinforcement, the prefabricated slabs were placed and the composite slabs concreted.
Structure data
Span width: 71.40 m
Bridge width: 8.50 m Usable width: 6.50 m
Structure height 2.03 m – 3.06 m
Clear height: 4.86 m Crossing angle: 99.8 gon
Bridge area: 464 m²
Project data
Client: Die Autobahn GmbH des Bundes
Design period: 07/2020 until 05/2022
SSF services: Project planning of engineering structures: basic evaluation, preliminary and draft design, final design, preparation of tenders, fee structure IV (§43 Lph. 1 – 3, 5, 6, HZ IV)
Structural engineering: preliminary, draft, approval and final design, preparation of tenders, fee structure IV (§51, Lph. 2 – 6, HZ IV), 3D visualisation, Construction company: joint venture Max Bögl Stiftung & Co.KG and SAM Stahlturm und Apparatebau Magdeburg GmbH
